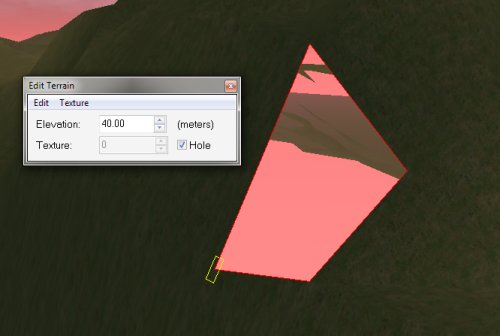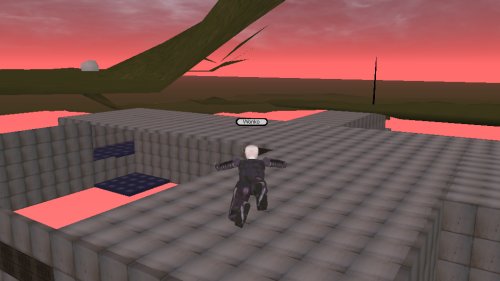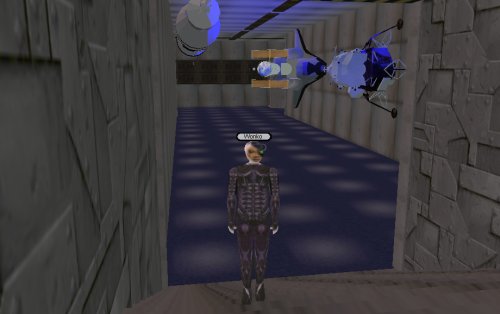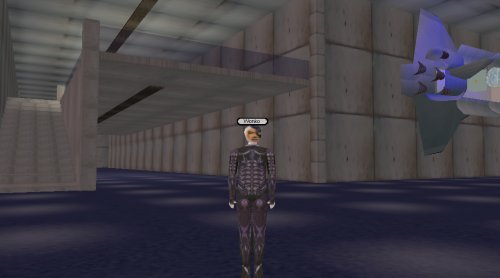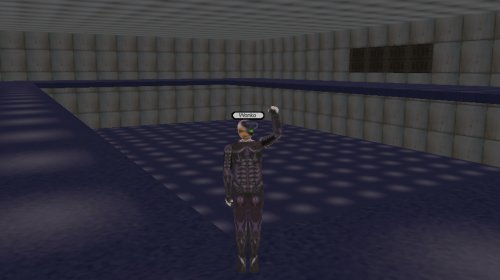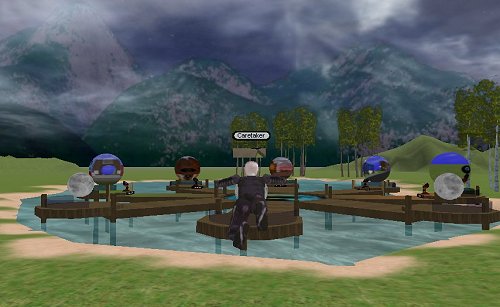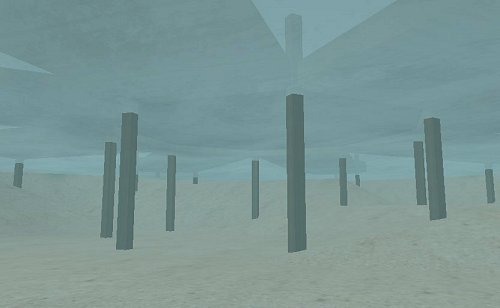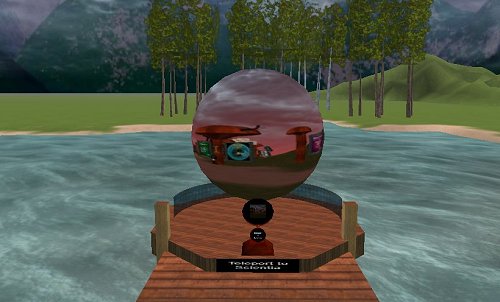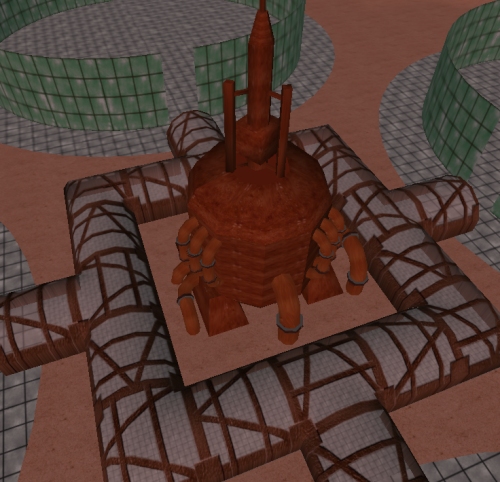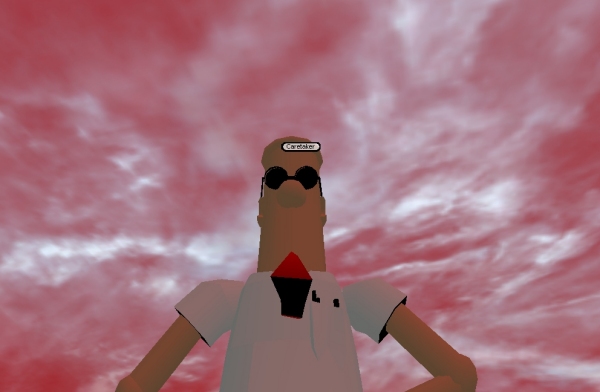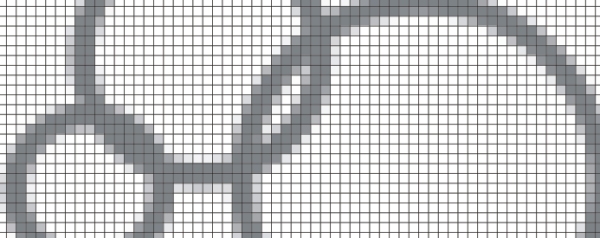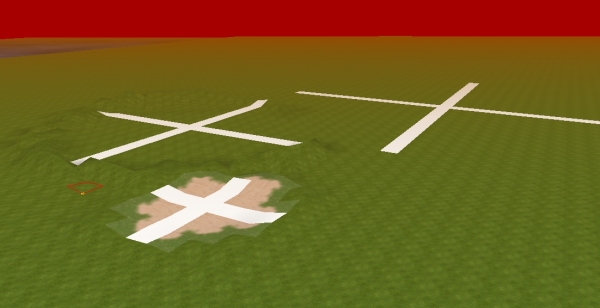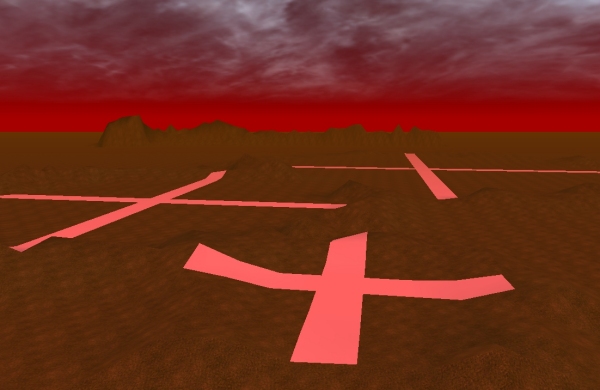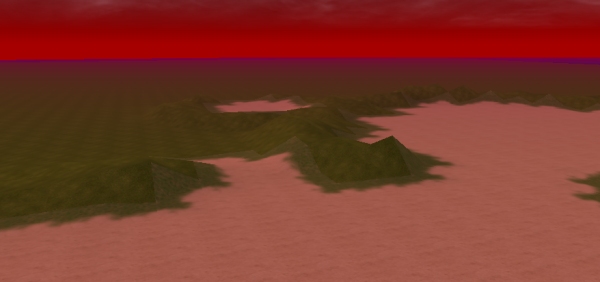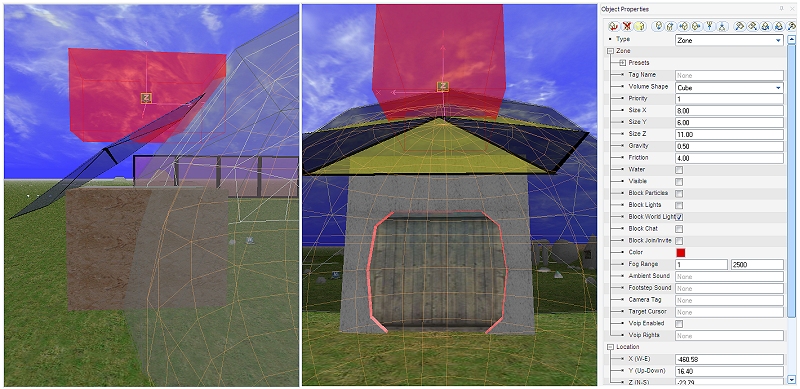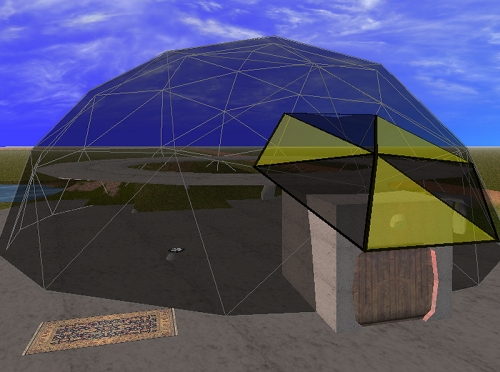Grand Design …
So I raised [or does that mean demolished?] a mountain range to the south of the visitors centre on SciPrime with the express intention of building a science-based activity centre there. I elevated plateaus, ridges and sculpted ravines so it would be interesting terrain – incidentally it is the MOST fun place to drive over in a vehicle – such a fun ride. I can see why 4w drivers love to bush bash, in an activeworld however you do not get physically thrown around the cabin of your vehicle as you hurtle off a cliff and plow into a ridge.
One of the “texture” options for elevated terrain is the ability to make the terrain tile a HOLE – that is, no texture, you can fall in. You can see that subterranean life looks a little odd, with atmospheric colouring and (if I had defined a water table, there would be a high-tide mark also).
It got me thinking that there was a lot of space UNDER the mountain range that was going to waste, so I decided that part of the science activity centre would be under ground.
…so I set about making walls and floors from an initial entry staircase leading down from a plateau into a hole. It actually felt like I imagine those early Egyptian tomb archaeologists felt as they inched down a discovered stair case towards who knows what.
The scale of the build is striking – a huge entry hall, then it splits into north and south wings, each 2 storey with, I must say, lovely staircases. these wrap around a huge cavernous exhibition hall.
My inspiration? the entry cavern outside the Queensland Museum – one of my favourite places to sit, chill and listen to whale song [yeah, that was where I was going, but the entry cavern is a “space exploration museum” so i will layer it with some old NASA audio recordings I think]
I found some old space junk, added some mood lighting and, voila, instant atmosphere.
With a little decoration (thinking ventilation and atmospheric recyc, we have a convincing bunker complex with heaps of space to lay out activities.
A truly huge and very flexible space is the Exhibition hall – we can set up stages, trade fairs, displays – a pool or tennis court (there is room for both) in here, and interestingly I do nearly the whole of this build using only 1 type of object – a “wall1.rwx” (why? actually, because I wondered if I could make something interesting with very few different parts).
It’s dimensions beggar imagination – and parts of it are so far way then do not rez all at once – which is funky and possibly problematic, but if needs be I can bisect the space into 2 huge theatre spaces, ditch some mezzanine and still have room for tons of stuff.
Walking/flying around stuff this big is tiresome, so will investigate personal transport I think, maybe some warp/jump pads for punters to move around, I will see how it pans out as the space is deployed. Most of this space is flagged for “alternative renewable energy research” and there is heaps to do, will see what is left over when done.
Greenhouse above to do next … all in all an interesting time
Nexus VI …
It was suggested (thanks DJ) that when cybernauts first connect to the syntheverse (called MyWorld … an increasing misnomer) if they do not have permissions on the first contact world, then they end up in a sort of “limbo” where there is nothing but white, and no one can hear you type “scream!”).
Naturally, this is not ideal, particularly for noobs, who get confused at the best of times. We decided to make a new world (500m x 500m) whose job was to provide an initial contact point. A meeting of worlds, an inter-planetary jump-station of sorts – Nexus 6 was born in a startlingly short period of time, and kitted out in record time also (given I am being paid hourly, I better slow down or I am doing myself out of a job 😛 ).
I like the metaphor of “browsing worlds” before selecting one that suits, and I think Nexus does that job interestingly. The star-shaped board walk, each spoke terminating in a world is a nice gentle way of suggesting these are planets that are worlds apart. For such a small world, it has an expansive feel thanks to a rather lovely skybox (a skybox is a scenic element that takes over the job of masking the horizon and provides a base texture for the sky) that adds some distant mountain ranges and a little atmosphere.
Originally I had a concrete star but think the timber out over a lake works well, and provides the opportunity to go underwater – I think there will be a discussion circle underwater, in an octopusses garden, in the shade.
A little concession to structural engineering, the piers may well provide some supports for underwater thingies in the future also. There is just enough land to make a visitors centre – a rustic timer structure, also if it is deemed necessary some time in the future, providing a first contact with activeworlds navigation skills.
…so I found a globe-shaped picture object, dived off to each world and took a screenie of it (in retrospect I should have made it a panorama – might re-take them now I know what I am doing) and wrapped the picture around the globe, set it rotating slowly and we have a nice metaphor for a “world picker”. To travel to that world, you can click on most things nearby, or the planet itself for an instant teleport to the entrance point of the world.
The current design lends itself to extension – when we have more worlds, I just expand the jetty system, simple. A little bit of terraforming (remembering scale and the smallnicity of the actual developable landmass in this world), some vegetation clumps and it is quite a calm and peaceful place to begin your exploration of virtual worlds … well, I think it is at least. I will either compose or sample a soundscape to complete the environment – birds, water lapping, gentle breeze, that sort of thing.
Who’s got the power?
Year of sustainability and all I got to thinking about power sources on SciPrime. One of the power generation plants, an old-school installation is a fission reactor, so I decided to make one … problem is I have no idea what they might look like.
I figured, future, high tech, these things would be safe, right? So I planted one dead centre in the cloister between main domes. I mean if there are serious, who would not want one next door.
…after all they all need power. There will be a more modern heliostat array for solar power to the east but I figured they needed something up and running as a first case/backup should obligatory dust storms obliterate the sky. I think it makes sense, and am quite happy with the result.
Fairly happy with the cloister also as a main thoroughfare between domes – I made modular airlocks to interface walkways with other buildings so it is a little like lego from hell at this stage but interesting to see the complex take shape – amazing what adding textures and masks can do to brighten up placeholer shapes. The devil is in the detail, and adding detail makes it feel much more convincing as well.
Give me land, lots of land…
…so our UniServer is finally up, and there are four pristine worlds awaiting purposing. Scientia Prime (SciPrime or Sci’) is the first cab off the rank – our “Off-World” base camp and a “Science Outpost” will be located on this barren red planet.
So the current “Caretaker” (me) got my Avatar on (something perverse in me likes the notion of “Dilbert” making this world – apart from being a consummate geek, he is wearing a “Terrace” hooniform – lol.
Anyways, a plan is a necessity when you have 2km x 2km to play with. SciPrime (Sci’) is pockmarked with craters under an angry red sky, has a magnesium salt layer just under the surface and is generally hostile.
I thought it should be REALLY obvious we were not in Kansas anymore, hence the deliberate “mars” look and feel. The other worlds can be more earth-like but I want our cybernaughts to feel like they are otherworld bound. The abstraction and dislocation important in the roleplay and subsequent experiential learning activities.
On the northern section of Sci’ a cluster of 3 craters will house the main buildings (including meet and greet, comms centres, teleportery and the like.
By planning the elevations, and attending to scale, the middle-sized crater can house a single dome, the largest crater a cluster, connected by covered walkways, world entry point in the smallest crater and so on. The above map has it’s NORTH to the right, on the northern boundary of Sci’ there is a mountain range and a “hidden valley”, to provide some perspective eye candy.
Laying out the scenic elements was actually fairly challenging – the scale is huge – you may be able to see a red selection square bottom left – it is 10m square, making the larger of the craters (here seen merely as a cross hair marker) over 1/4 km wide.
Ideally, flying above the scenery is the easiest for “raising lumps and bumps” but Active Worlds seem to have this annoying habit of grounding you randomly in build mode … an observer would have been perplexed about the yo-yo-ing Dilbert, which in itself amuses me (not enough to make up for the frustration of the constant up and downing, but you get that). The lack of ability to position camera without actually travelling to where you are looking is actually annoying, particularly on this scale. More particularly, I must locate ways to select objects that are inside another object, without having to go inside that object myself – again, an annoyance but every world has its peculiarities I guess.
The “modularity” of the scenic chunks is both a blessing and a curse – getting reasonably organic terrain is actually fairly time consuming, but the texture tiling should make for some reasonably convincing effects. I have yet to gain access to the public object path, and it seems that this build is fairly incomplete so far – lots of objects and textures I had taken for granted are simply not there (yet) – this too shall pass when I get FTP access.
With geography roughed out, the process of texturing and tweaking begins, edges, boundaries and other transitions will take time to look nice but I want to get this right before plonking buildings on the ground – moving them when a terrain glitch is discovered is problematic so best to get that right.
Detailing, carving paths and walk-ways are the beginning of the process that will eventually see an alien but interesting landscape emerge.
All in all I am happy with my progress and feel I have made a good start – it is an interesting way to eat a weekend … the real world calls however, so I must be off for now, but have lots to do, all very interesting and some fascinating challenges ahead.
Looking forward to messing with textures, objects and the like as the devil is in the details (and by the looks I am cooking up an interesting version of hell 😛 )
In the “zone” and feeling moody
One issue with a “world” is the global settings – particularly lighting. Now if you are outside, this is fine, you would consistently want the sun/moon in the one place [although a multi-sun world might represent a challenge still]. The ambient light [that which generally soaks everything non-directionally and the directional light that originates from the major light source [the sun] as a global setting lets you pick intensity, angle and colour. These effect objects differently using the SUBTRACTIVE colour model – let me explain.
We see objects in the real world as a particular colour because the surface of those objects are reflecting THAT colour light into our eyes. A red shirt looks red in white light because white light contains some red – the shirt absorbs all but the red which it reflects and we see it – got it? In-world objects have colour schemes also – if the grass, for example is to be seen as green, then there must be some green in the directional or ambient light, else it will not appear green. Lighting in a virtual world [activeworld and secondlife] model this same system so some interesting moods can be created and commonly recognised objects can take on new qualities if illuminated using different colours to those it would naturally appear under white light.
… however
If you create a chamber, with a roof and solid walls, say, the world light settings seep through and plainly illuminate the inside space just like it is doing the outside – this is weird to say the least.
Activeworlds combat this issue by allowing you to create zone objects [rectangular prism, cylindrical and spherical] that let you apply local settings. In the above illustration, I have created and sized “red zone” to fit inside my airlock [but have yet to lower it in place]. Its ambient and direction lighting gives the user a feeling of being de-contaminated – red and dangerous looking. I also changed the local friction and gravity in this zone so it behaves like it is viscous to travel through. Similarly, inside the dome, I made a large spherical zone that filters outside light and lets my local lighting do the job it was placed to do.
So what? Zones will be very useful – we can make “holes” through our landscape but the global water table is just below the surface which by default means all stuff below that is full of water. To make a subterranean [or indeed a submarine or some breathable space below surface] you surround it in a zone that excludes the water and presto. Zones will let us make detailed and moody interiors as well which will greatly add to the sense of space.
With a simple concrete “plinth” in place, the dome looks a lot more like it belongs there [a narrow collar would also help from an engineering perspective given the inside struts etc – the beauty of a virtual world however is that the rules of building are not restricted by the forces of gravity or tightly bound to the laws for physics, popular culture or bad taste so we can get a little liberal with the building regulations depending on the culture we are depicting. I floated a second floor donut [well, technically it is a torus, but it is near lunchtime so donut is fine] as a circular viewing gallery – I will re-wire the lift to take you up and down I think and it might be useful practise plotting waypoints.
I added some programmed light sources to see if I could [I wonder how often exploration is justified for “shits and giggles”] and we start to get a feeling for the place. Above the the outside airlock there is a red light – when you activate the door, the door tells the light to go green [to indicate all is ok to enter]. When you travel beyond the threshold of the door it closes and changes the light back to red. I will leave my magic carpet parked outside, but might see if I can find a Dalek exoskeleton to travel around in [I am a geek if nothing else 😛 ].
